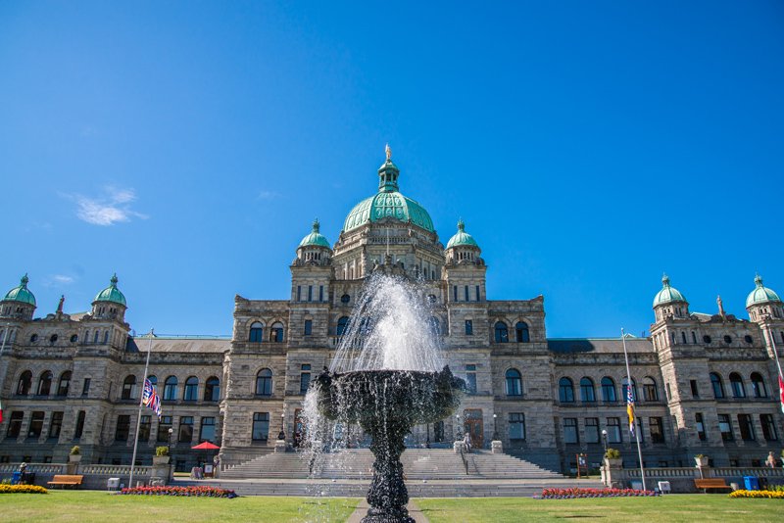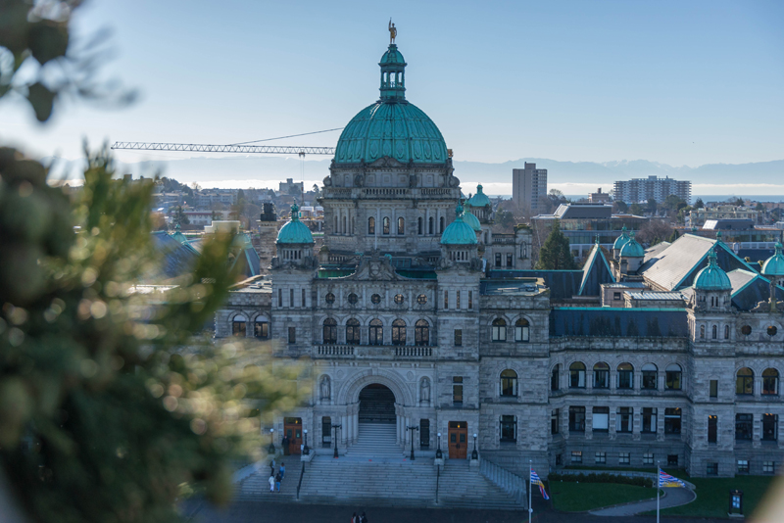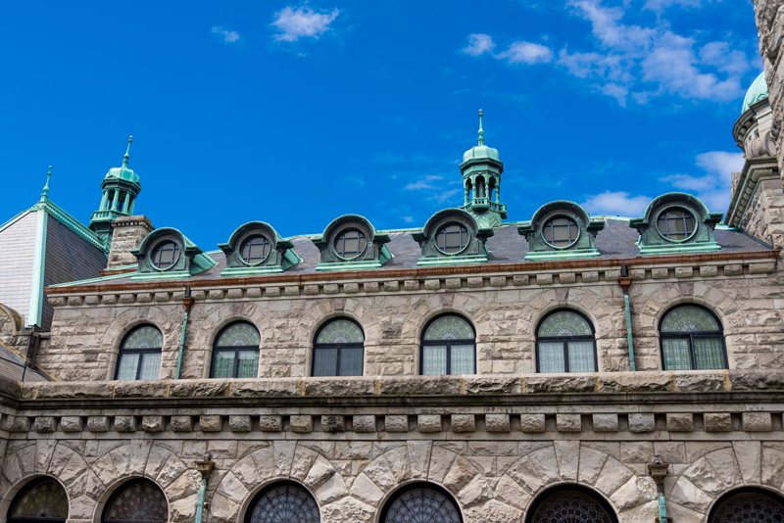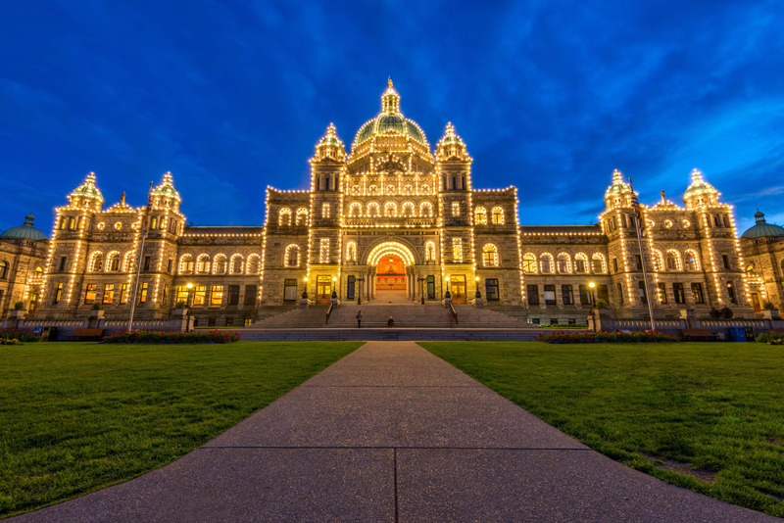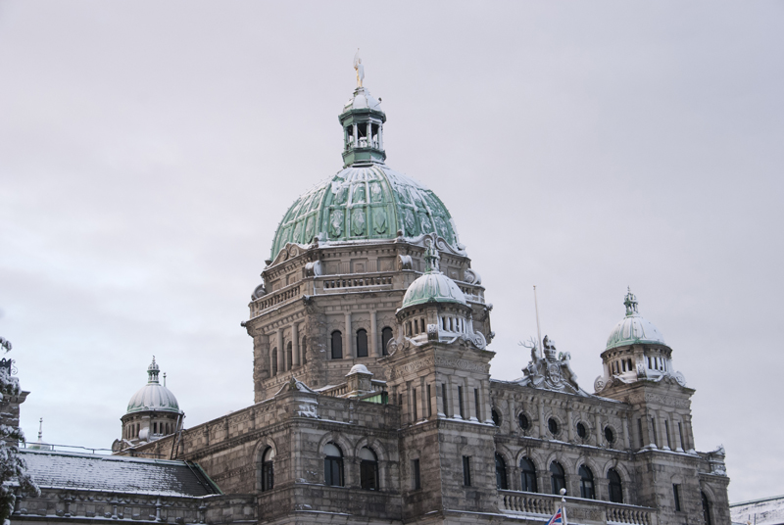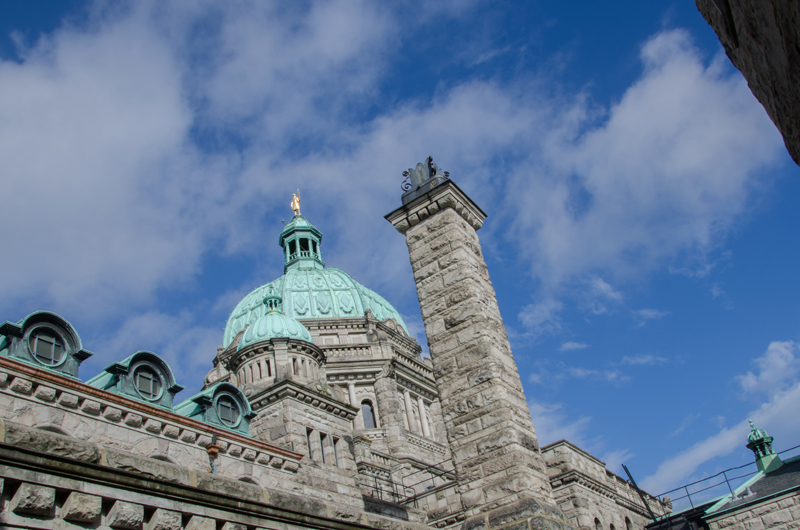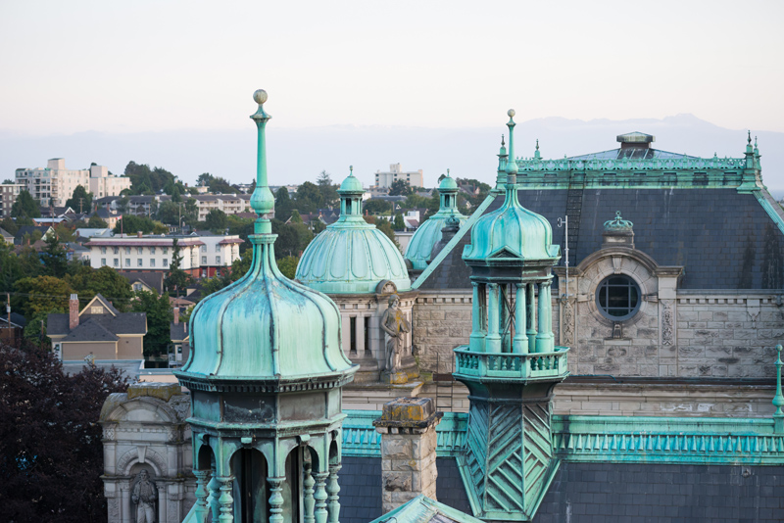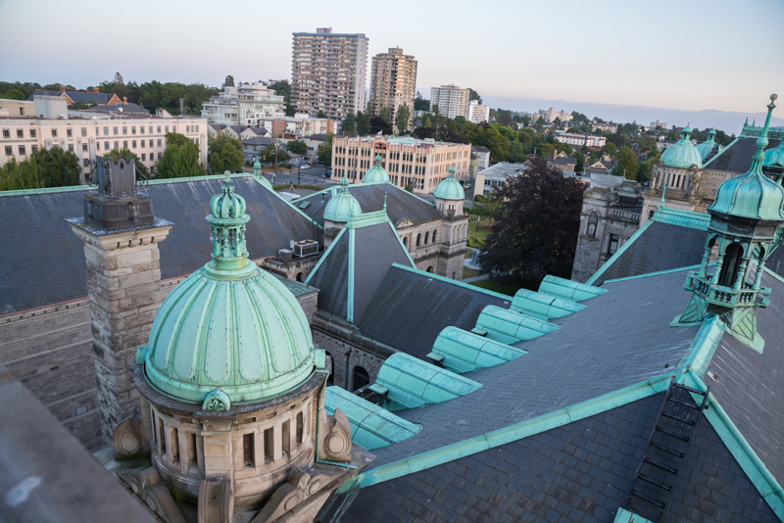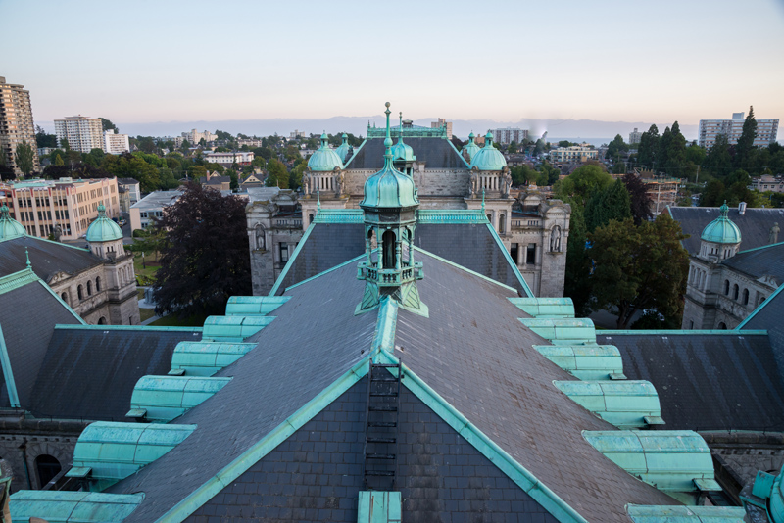The style of the Parliament Buildings has been described as free classical, renaissance, and "Romanesque." Architect Francis M. Rattenbury did not strictly adhere to just one historical style of architecture. However, he used the Buildings to show off the raw materials of B.C. The rough-hewn Haddington Island stone, the Nelson Island granite used in the foundation and front stairs, the Jervis Inlet slate roof (replaced by Pittsburgh slate during the restoration) and the copper domes display the abundant natural resources that were one of the great strengths of a young province.
A large part of the success of Rattenbury's design is due to its grand scale. Rattenbury's sketch for the competition, unlike those of the other finalists, shows a view from across the harbour. The impressive 152.4 metre (500 feet) long front facade appears continuous from a distance because Rattenbury chose to join the east and west annexes to the main building with colonnades.
The dome over the rotunda centres the mass of the long Building. Rattenbury chose to use an octagonal renaissance-style dome, which distinguishes the Parliament Buildings from the many circular neo-classical domes used in U.S. state and federal capitol buildings.
The lights outlining the front and dome of the Buildings were first installed in 1897 in honour of Queen Victoria's Diamond Jubilee. Originally 350 "two candle-power" carbon lights were used. Since then, additional lights were added to the back of the dome and the wiring and bulbs have been upgraded to be energy efficient. Formerly lit on only special occasions, these exterior lights have illuminated the Parliament Buildings every night since 1965. They are programmed to turn on each evening from sunset to 1:00 am, and will illuminate the early hours of each morning from 6:00 am to 8:00 am (or sunrise, if it occurs earlier) as well.
