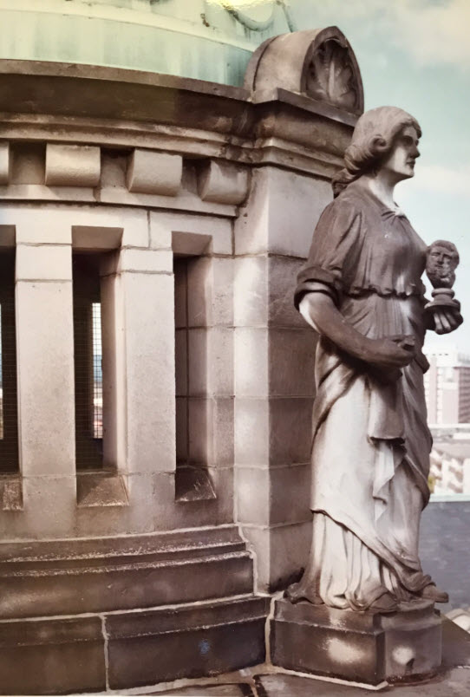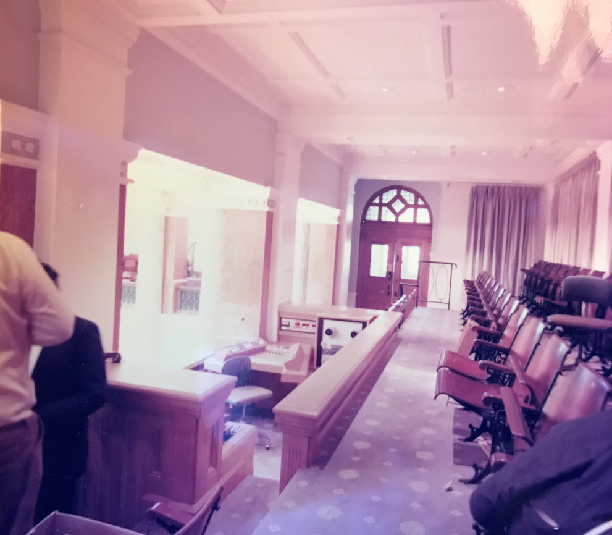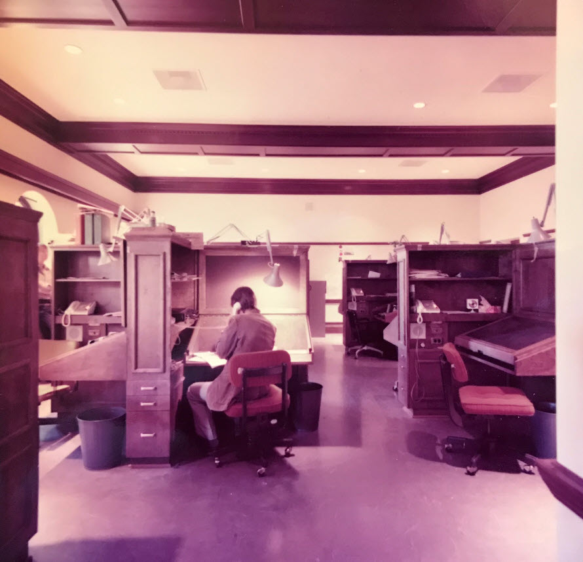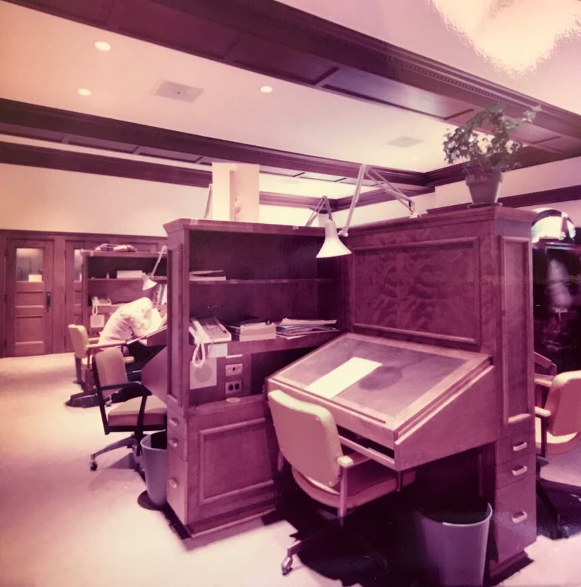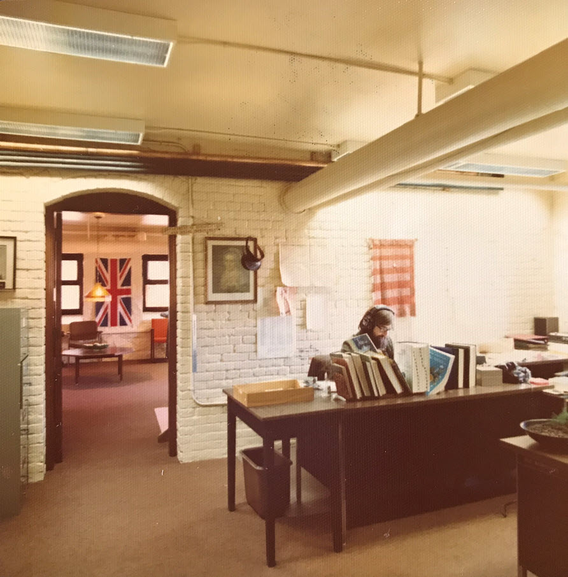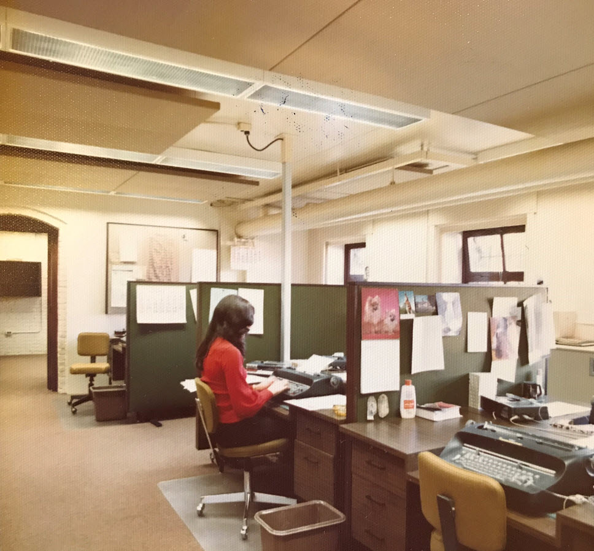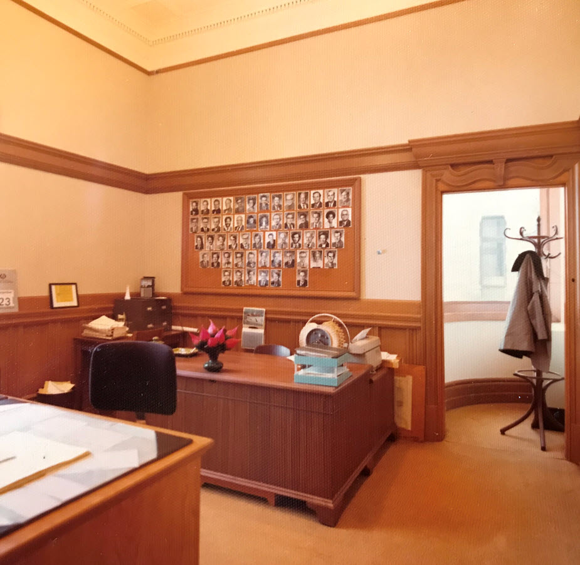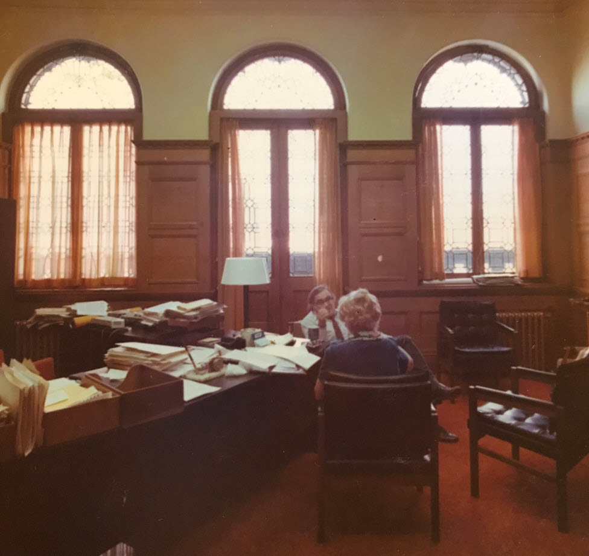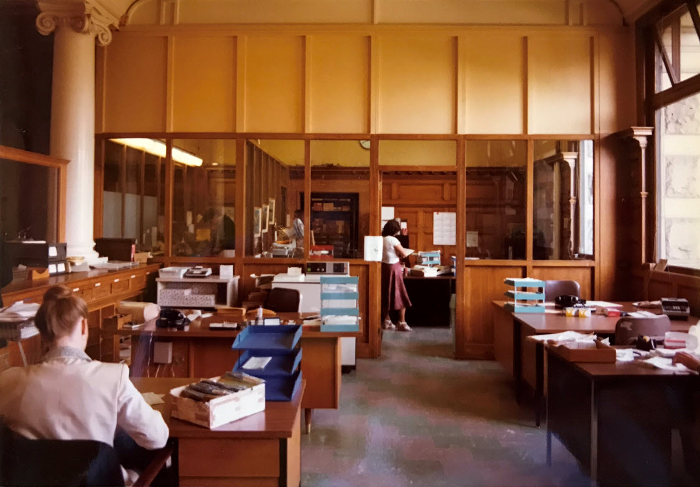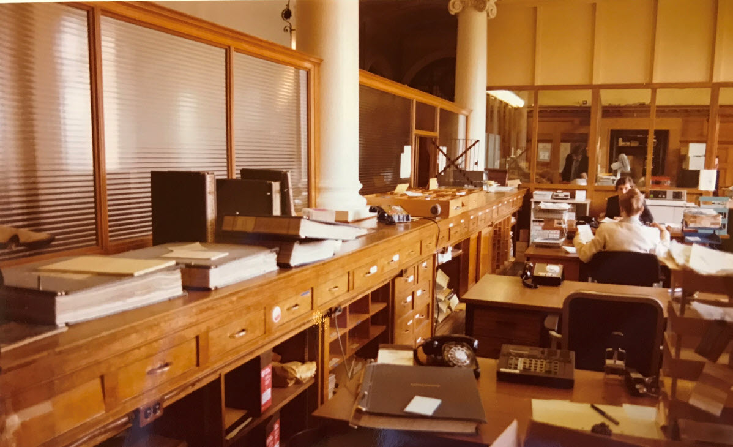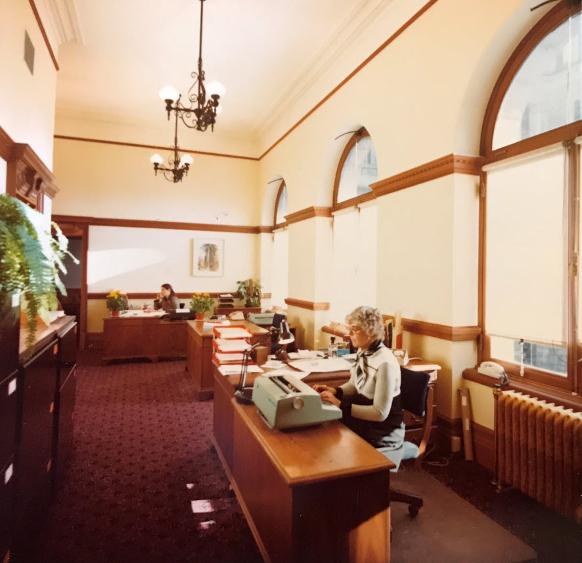Although the additions of 1915 were the last major construction done on the Parliament Buildings, in a sense the Buildings were never finished. Much of the interior space was never completed as architect Francis M. Rattenbury had intended. Interior rooms and corridors were left undecorated. Several rooms intended for offices were unfinished and suitable only for use as storage space. The paintings on canvas beneath the main dome of the Upper Rotunda were painted in 1935 by artist George H. Southwell, but weren't installed until 1952. Rattenbury had intended to put murals on the walls of the Chamber, but this was never done. On a more practical level, the original Parliament Buildings were designed without proper wiring for modern electrical lighting and office equipment. Ventilation and natural lighting were inadequate in some areas. The Buildings were also very poorly equipped with washroom facilities.
As for its use, Rattenbury had designed the Parliament Buildings as the home of the Legislative Assembly and the provincial government’s administrative offices. As the number of ministries and MLAs grew alongside B.C.'s population, the Buildings became home to ever more Cabinet ministers, MLAs, and their staff. A shortage of space meant that some Cabinet ministers' offices weren't even located in the Parliament Buildings. Crowding led to the use of some corridors as office space, so it became difficult to move around the Buildings. The changes made to accommodate so many people and unforeseen uses altered the Buildings even further away from Rattenbury's original intentions.
