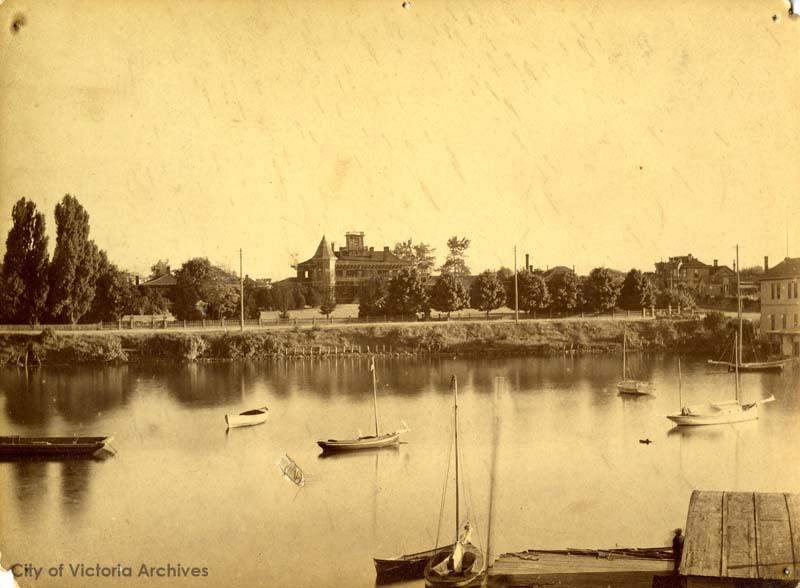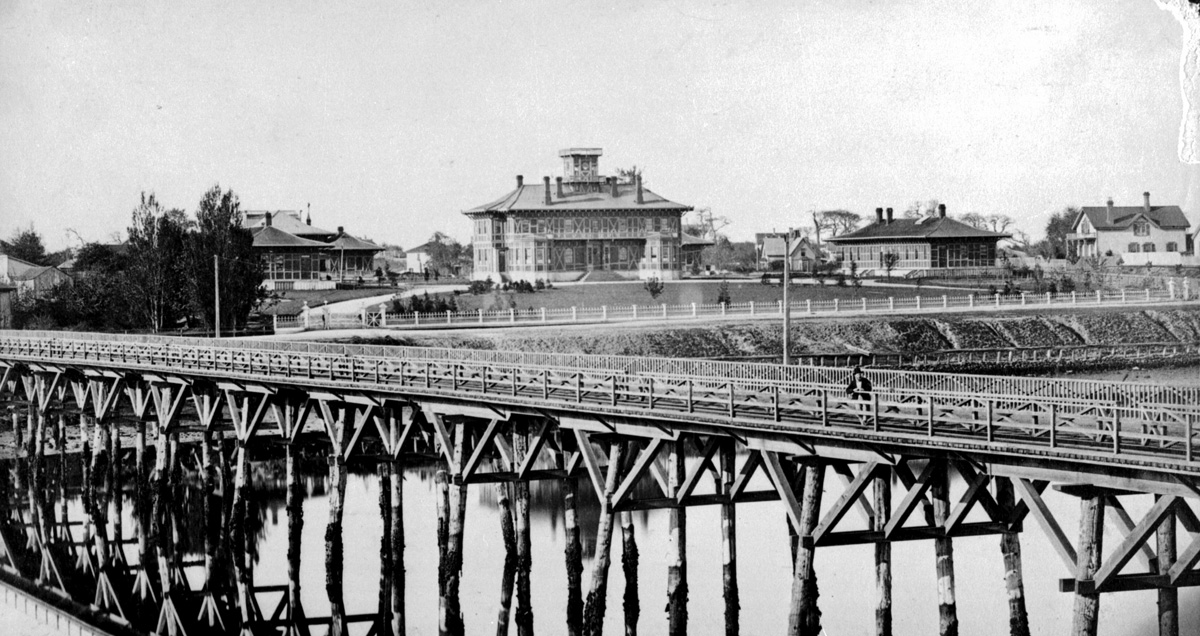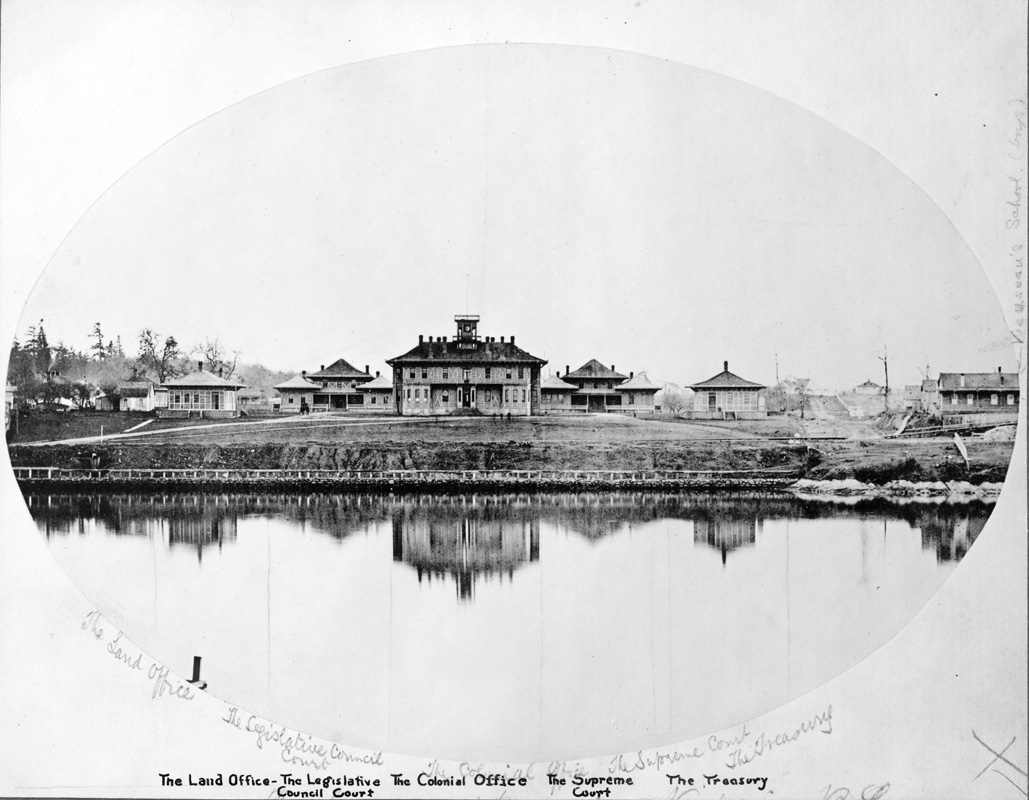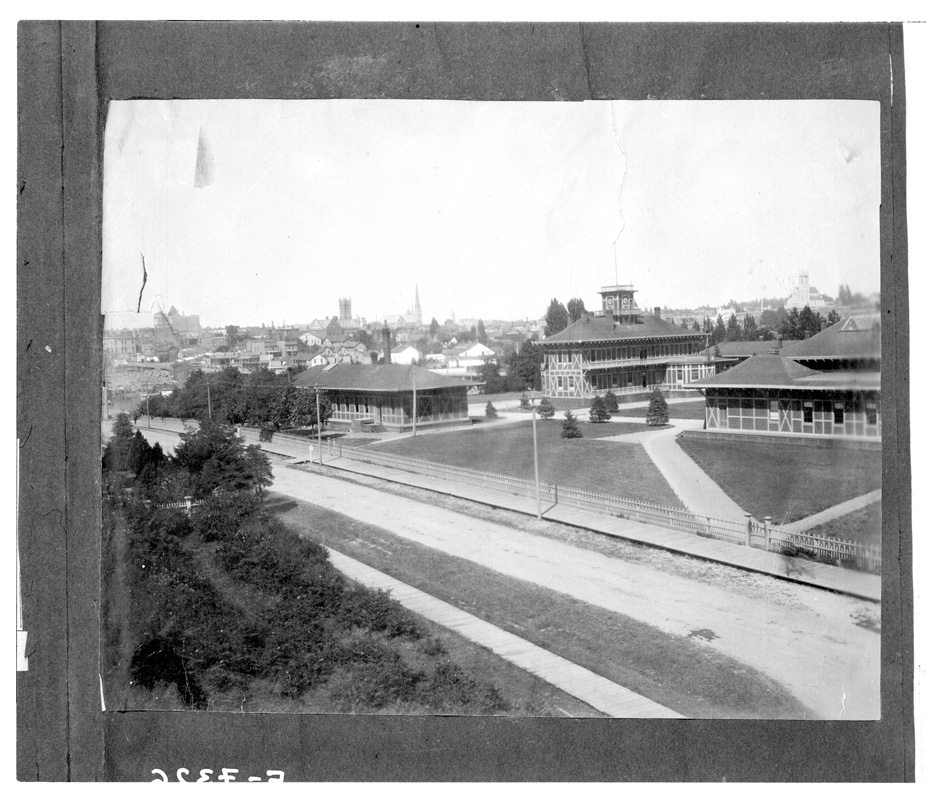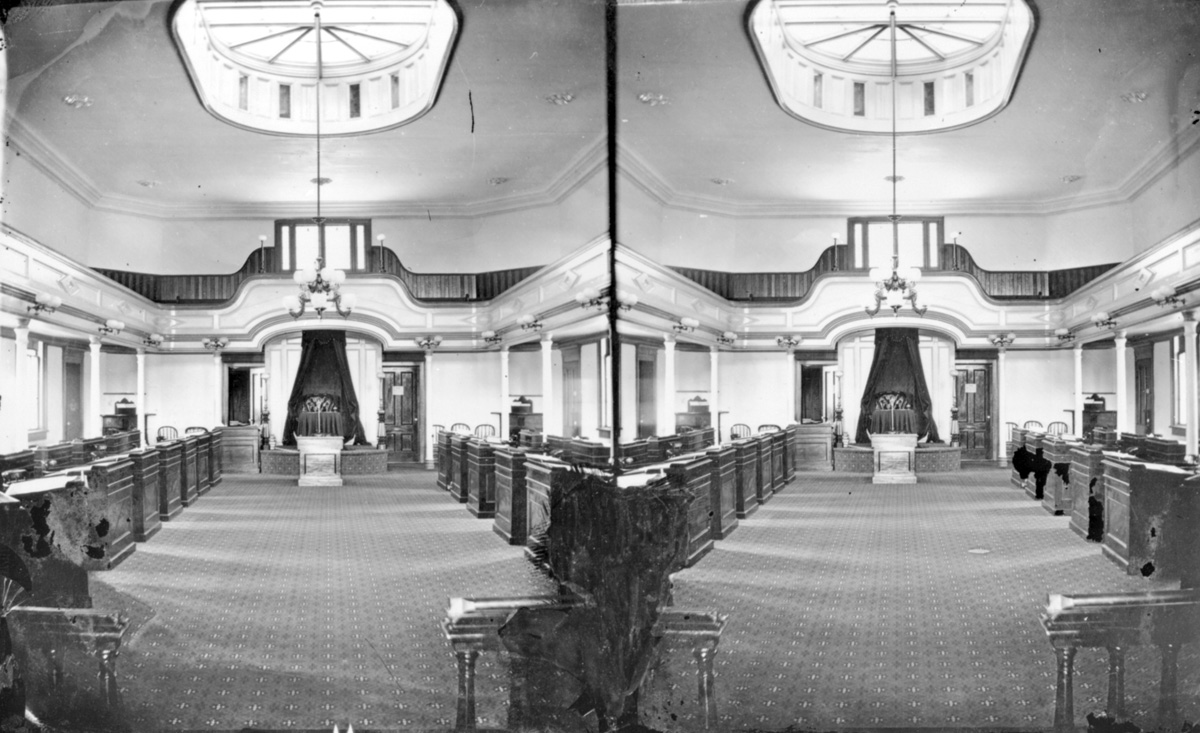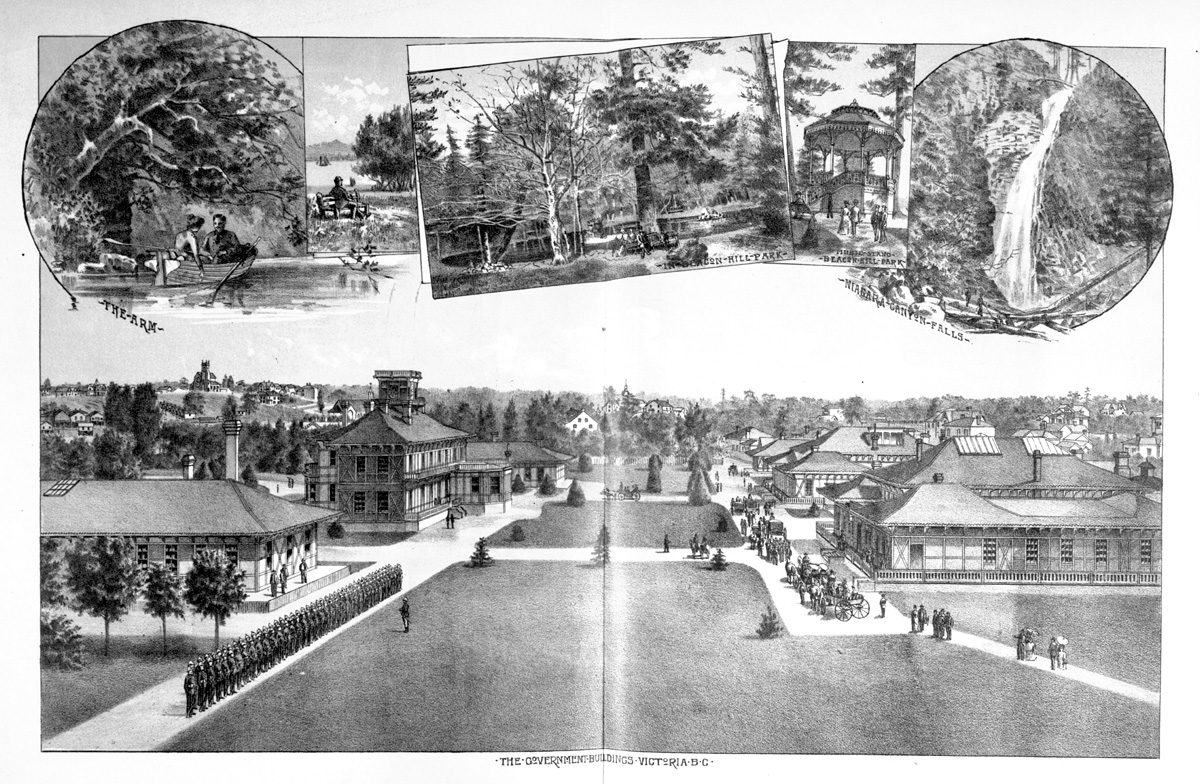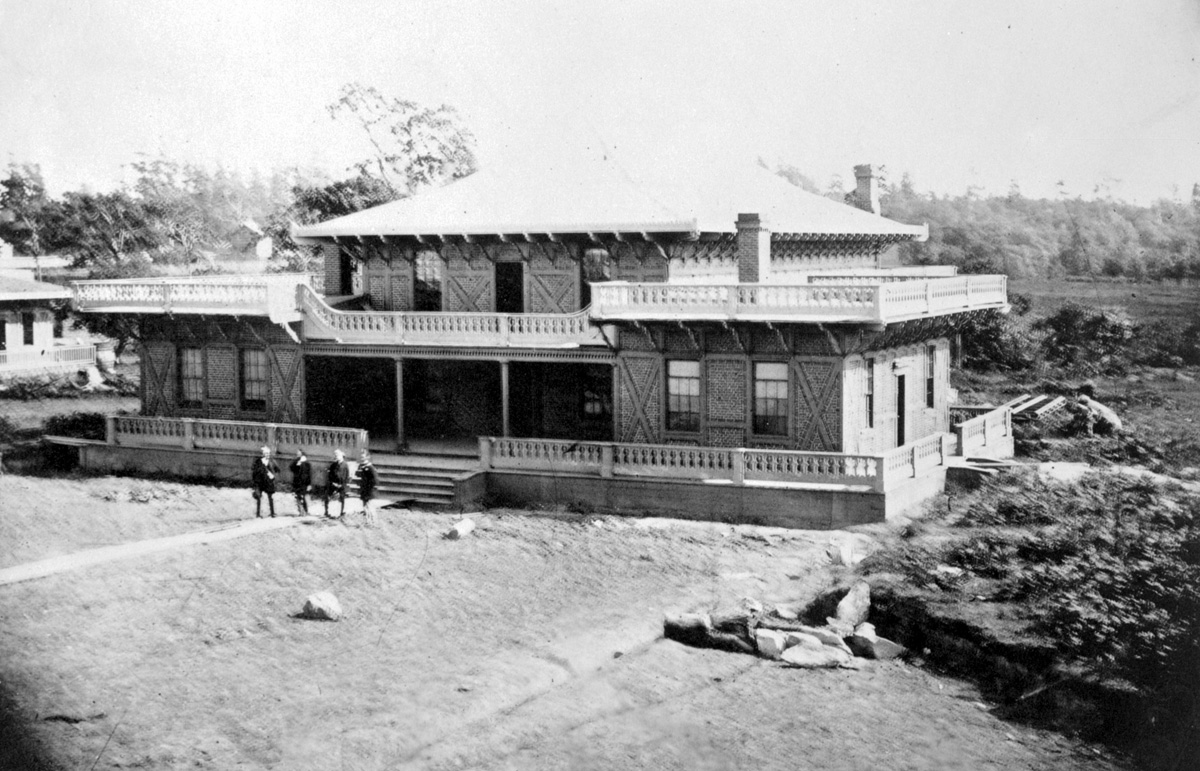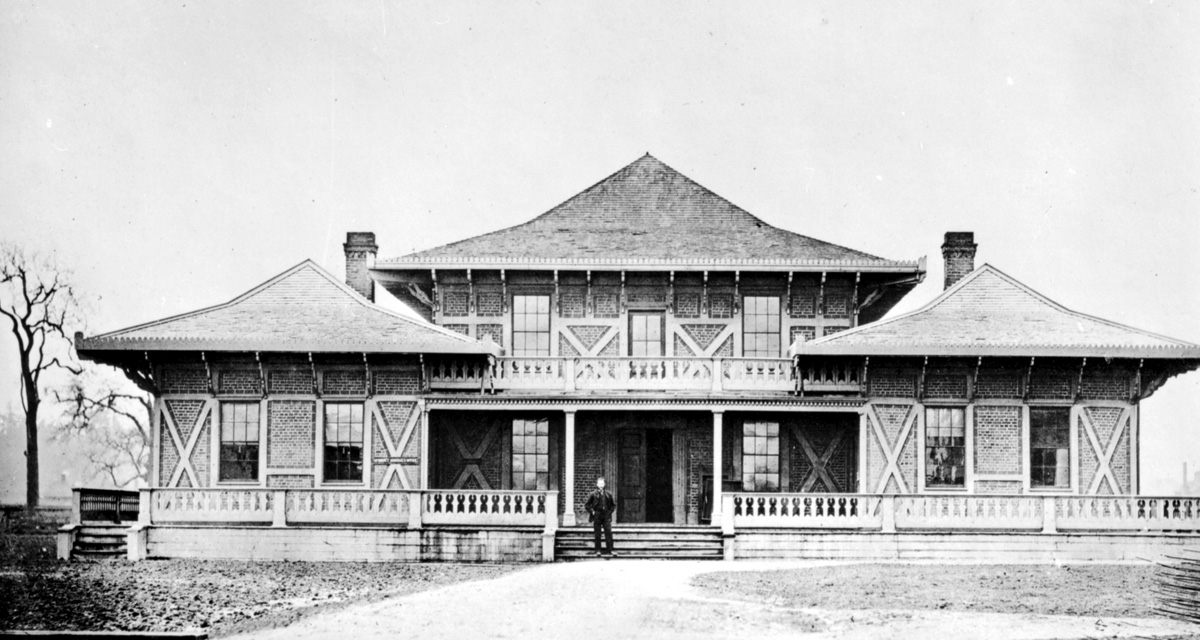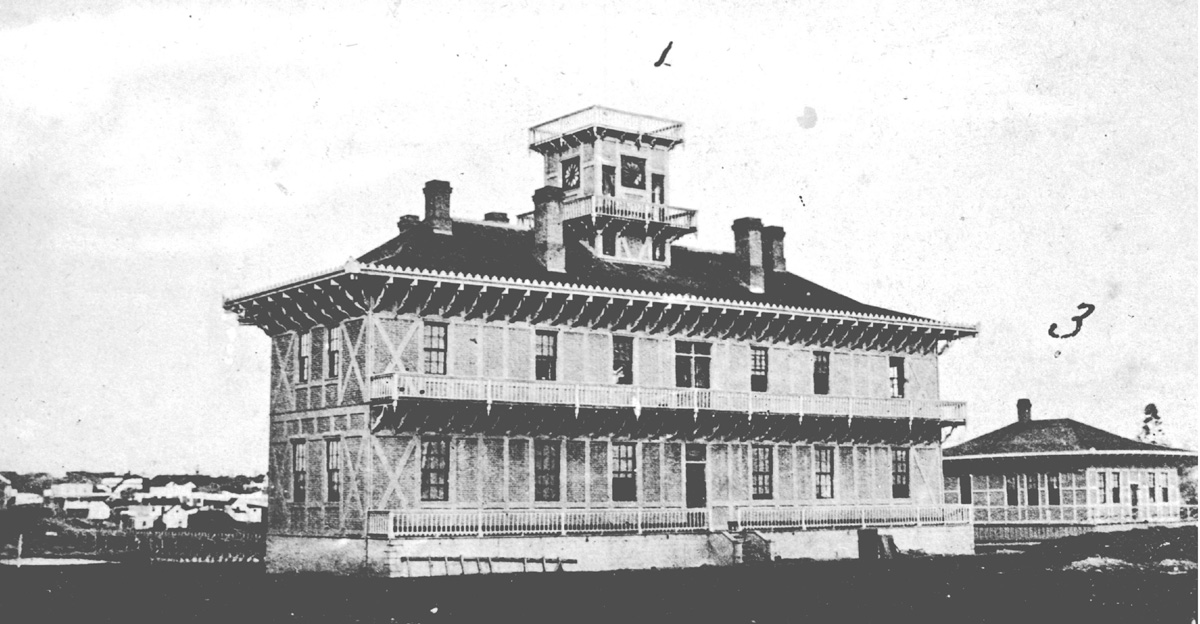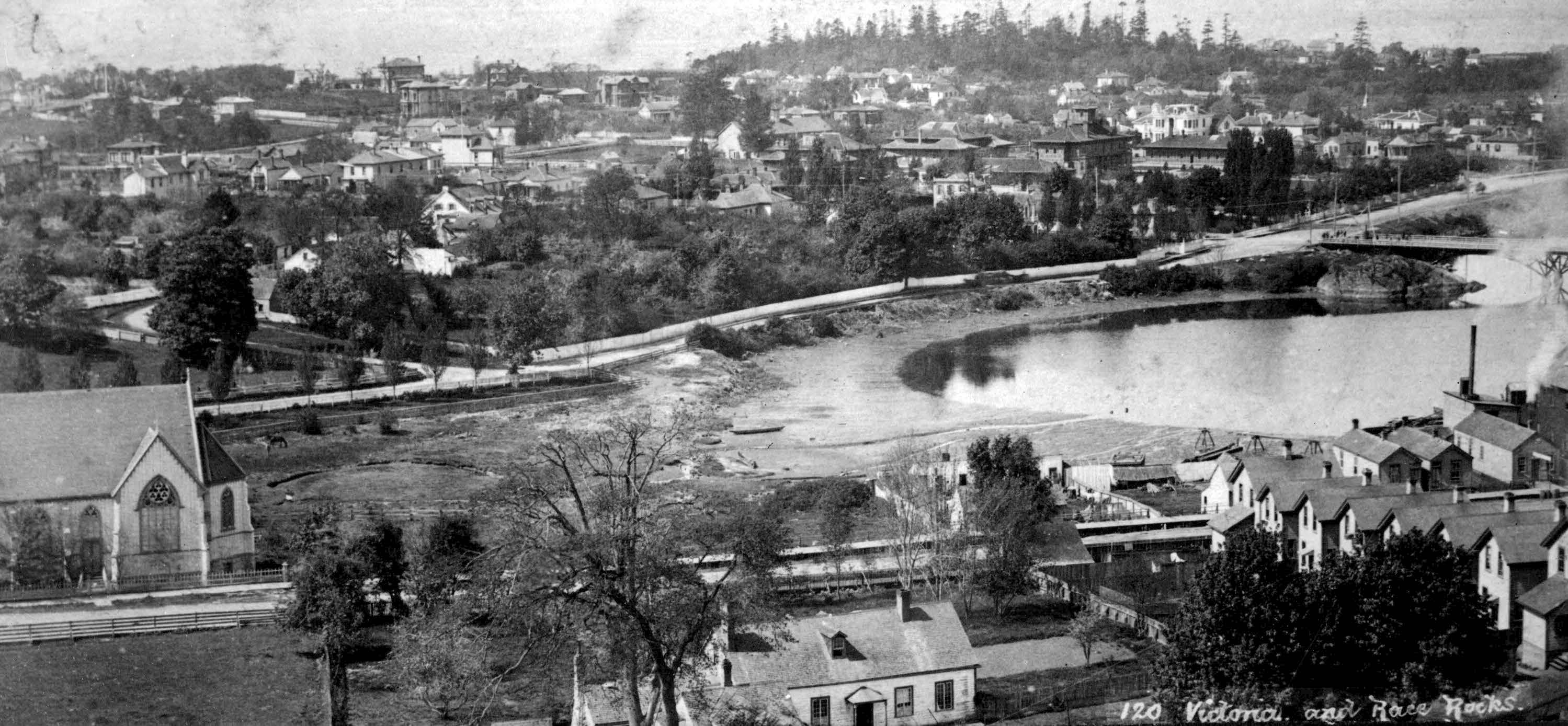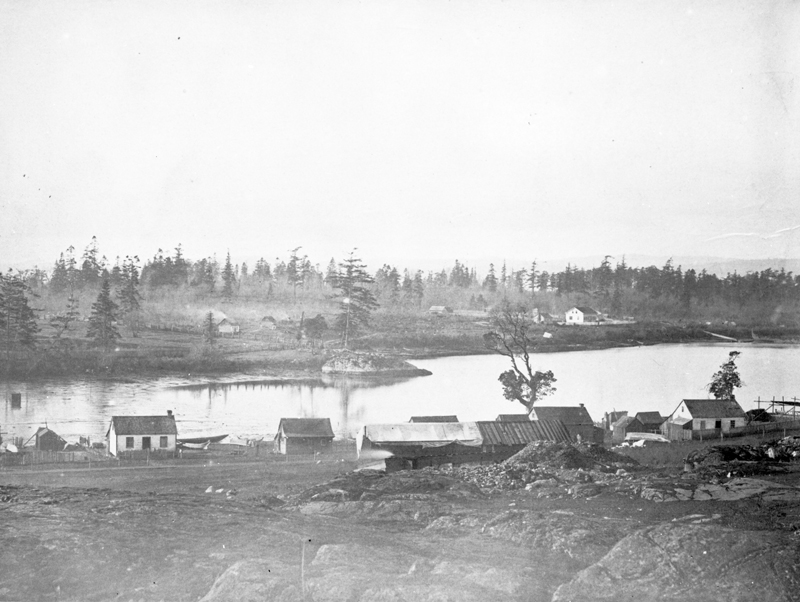Governor James Douglas managed the first decade of colonial government from his offices in the Hudson’s Bay Company fort in Victoria, and then later from his home, Government House. Once Douglas was named Governor of both the Colony of Vancouver Island and the Colony of British Columbia, he realized the need to separate the company’s affairs from the government's.
Plans for a series of six public buildings to be built on Government Street in Victoria were drawn up in 1859 by assistant surveyor H.O. Tiedemann (who also designed the Fisgard Lighthouse at Esquimalt). They were completed in 1864 and were used for 30 years.
Based on highly ornamental designs, Victoria’s Colonial Administration Buildings were a departure from staid British Victorian architecture. They were described as a “mixed style of architecture, the latest fashion for Chinese pagoda, Swiss-cottage and Italian-villa fancy birdcages” (Victoria Gazette, June 23, 1859). The nickname for the Buildings stuck, as did Tiedemann’s style. The colonial bungalow remained a dominant architectural influence for many homes in Victoria until World War II.
